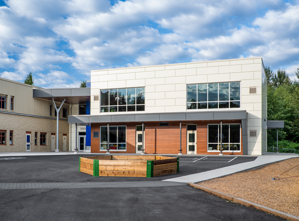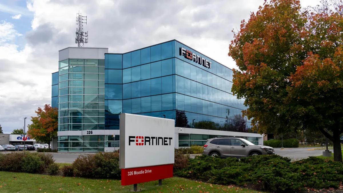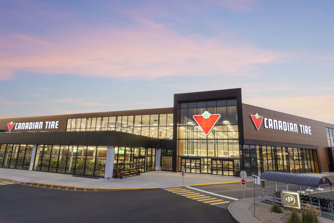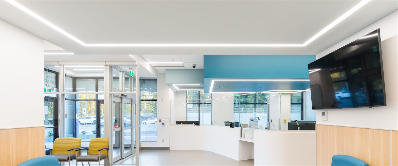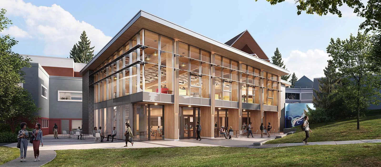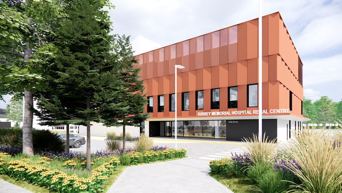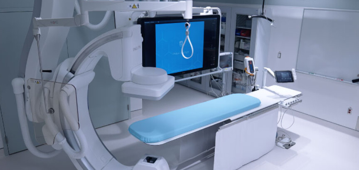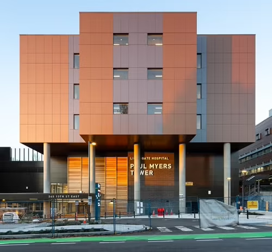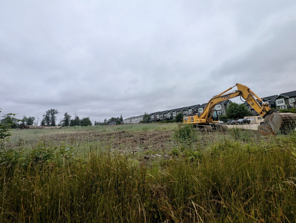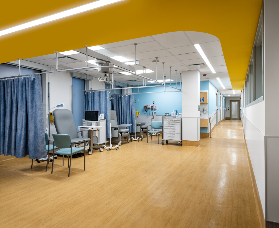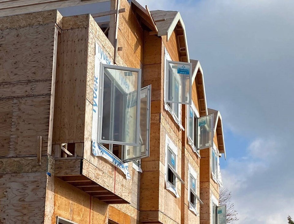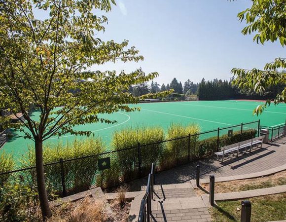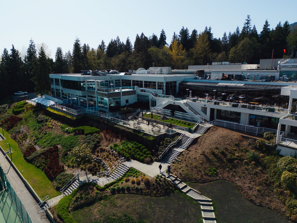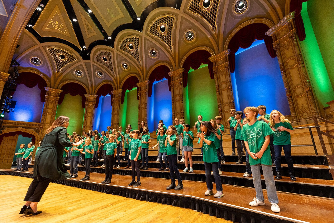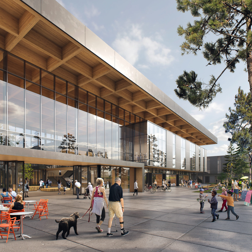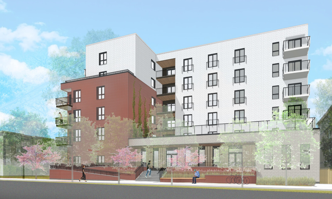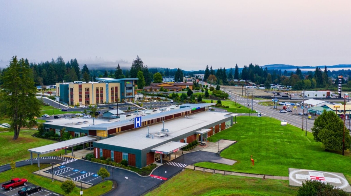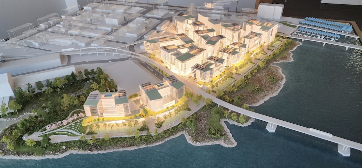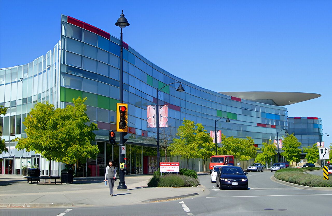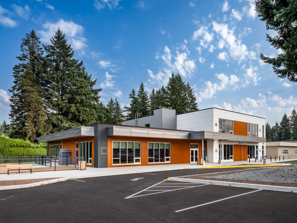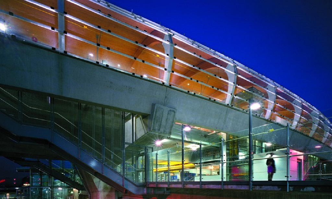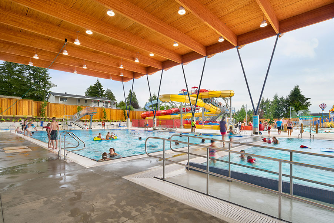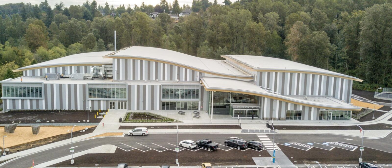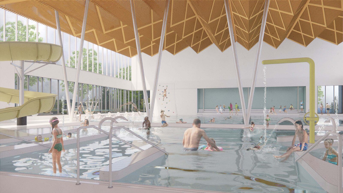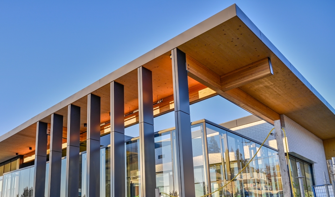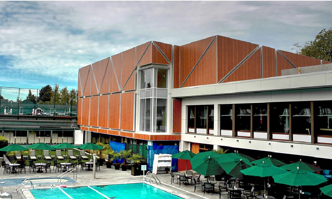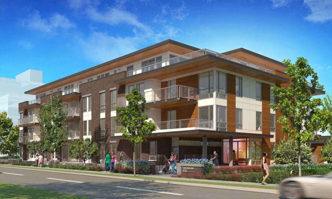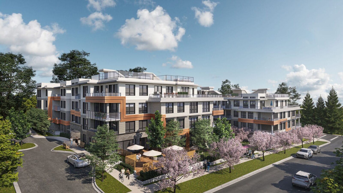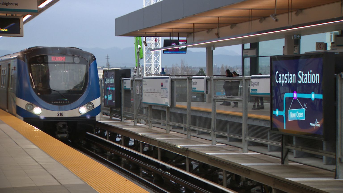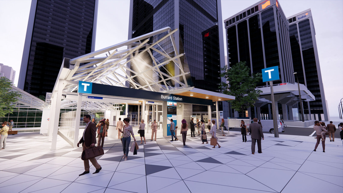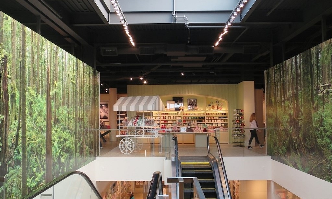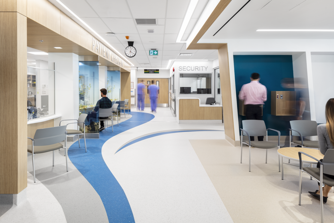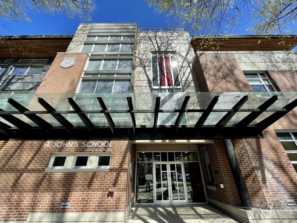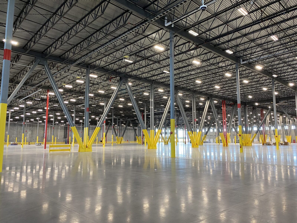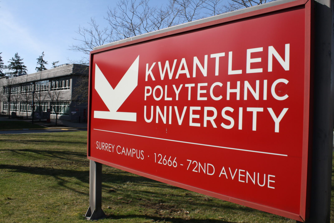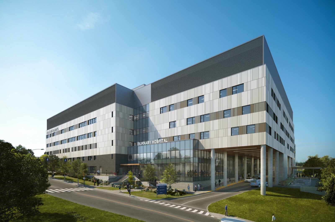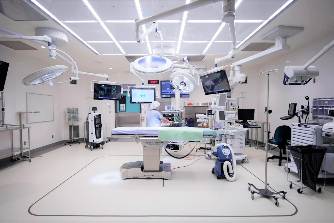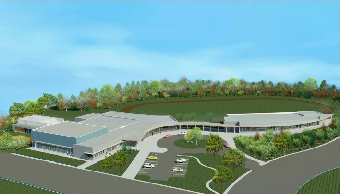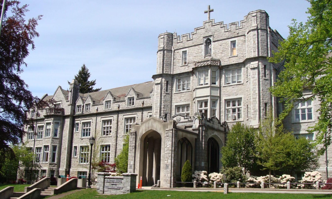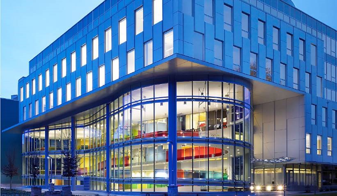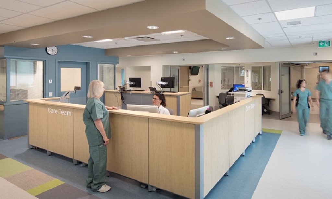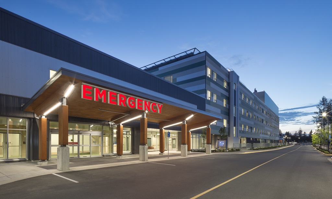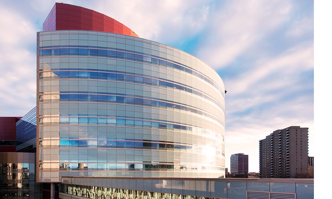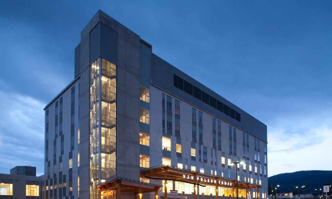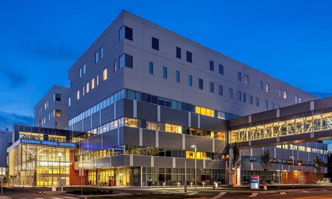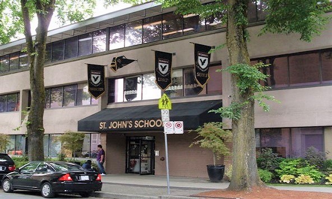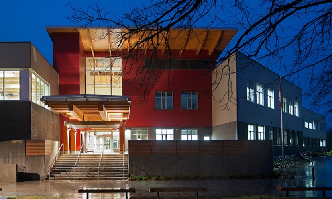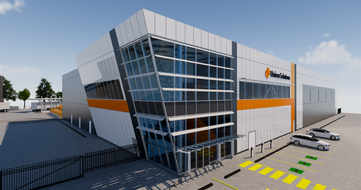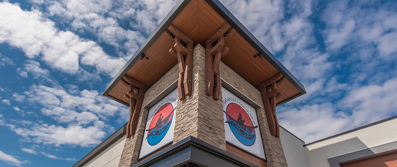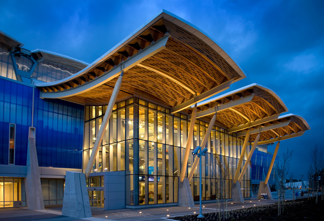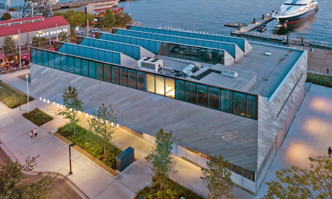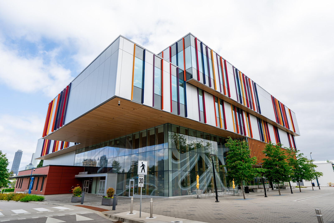Project Value:
$15M
Architect:
M3A Architecture,
Status:
In Progress
Location:
Powell River, BC
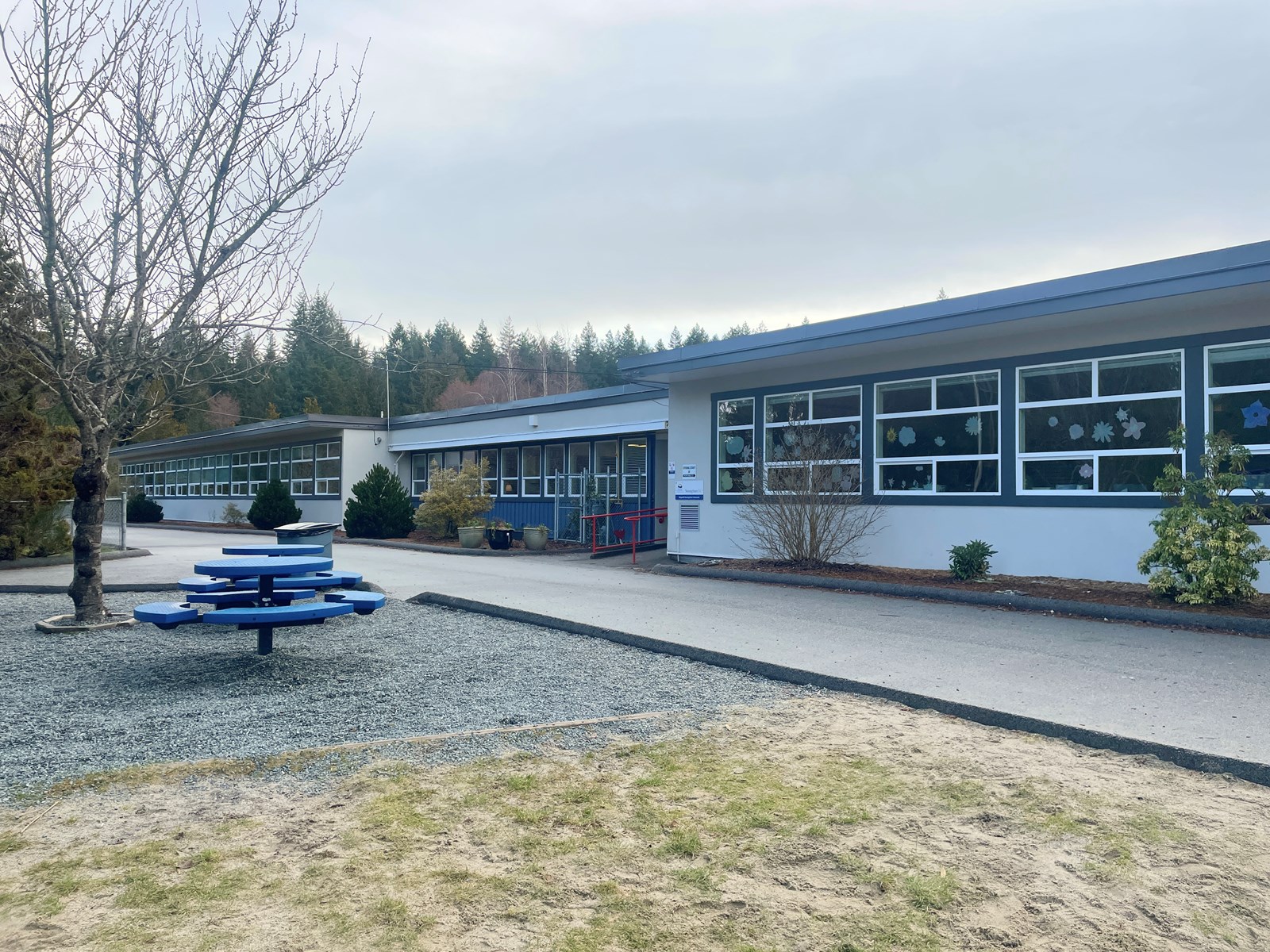
Project Overview
The Edgehill Elementary School Addition and Renovation project expands the existing school to accommodate growing enrolment and enhance learning environments. The project will add five new classrooms, creating space for an additional 120 elementary students while modernizing key areas of the existing facility.
In addition to the classroom expansion, the project includes a new multipurpose room, a media-technology room, and dedicated learning spaces designed to support students with disabilities and diverse abilities. These additions are carefully planned to foster inclusivity, collaboration, and flexibility in learning.
Sustainability is a central focus of the project. The design integrates energy-efficient systems and materials that align with the Province’s CleanBC emissions-reduction goals, ensuring that the school operates responsibly while providing a healthy, comfortable environment for students and staff.
Primary Services
MAKE Projects is providing full Owner’s Representation and Project Management services from planning through delivery to support the successful execution of the school addition. Our approach is structured around clearly defined phases designed to guide informed decision-making, maintain accountability, and achieve project milestones efficiently.
Our team is leading project planning, managing procurement for construction management, engineering, and consultant teams, and facilitating effective design coordination among all parties. We emphasize proactive communication and stakeholder engagement to align project goals, user needs, and technical requirements throughout each phase.
MAKE has implemented robust risk management practices, utilizing forecasting tools and a live risk register to anticipate and mitigate potential issues before they affect schedule or cost. We continue to maintain oversight of schedule and budget performance, providing the Owner with clear, transparent reporting to support timely decisions and effective cost control.
The project is being delivered within limited construction windows, requiring careful phasing to minimize disruption to ongoing school operations. Work within the existing wings is scheduled across two summer periods, 2025 and 2026, to ensure all intrusive construction occurs while school is not in session. Through early planning, collaboration, and strong commitment from the construction team, key milestones are being met each summer, allowing students and staff to return to class on time with spaces quality-controlled and ready for use. During the school year, construction activities shift to the new addition, which remains safely hoarded and separated to minimize dust, noise, and disruption while exterior scopes progress independently.
