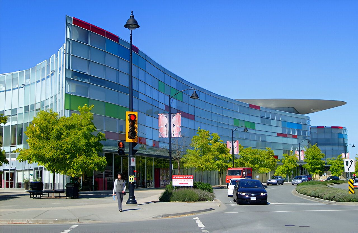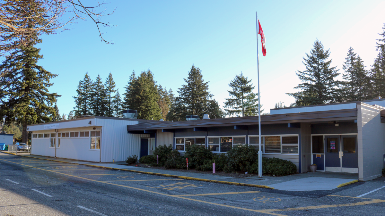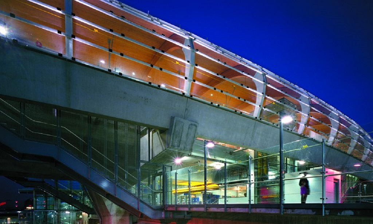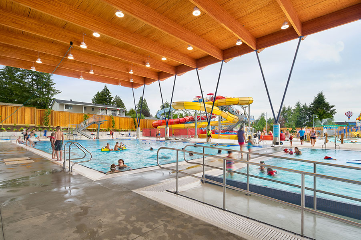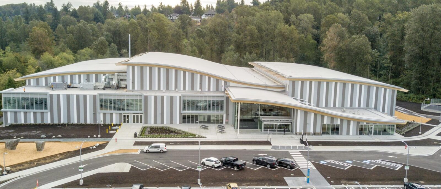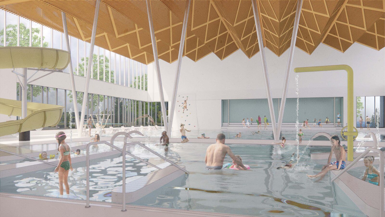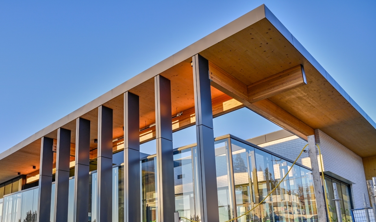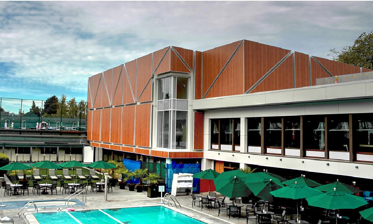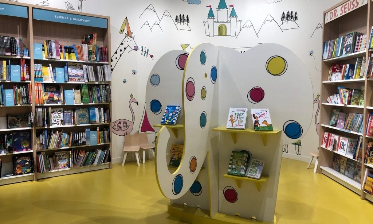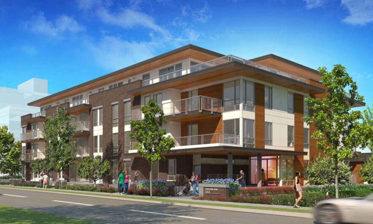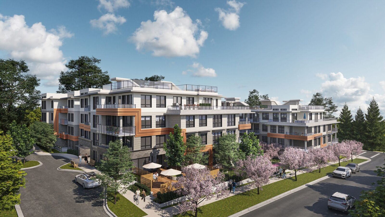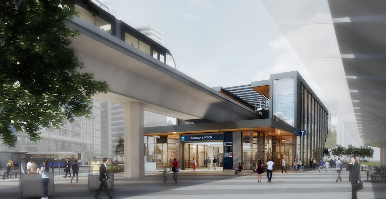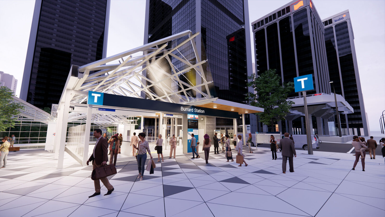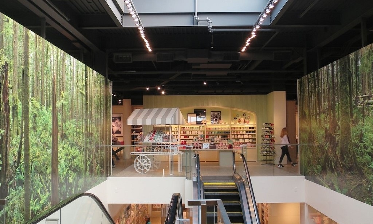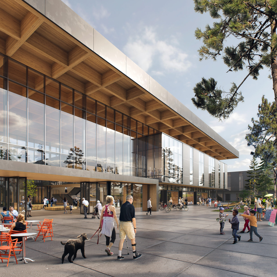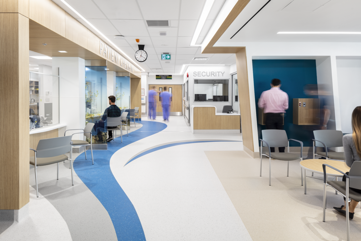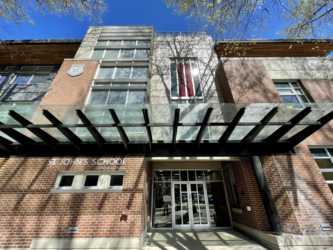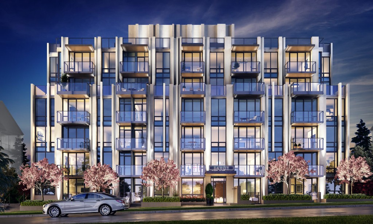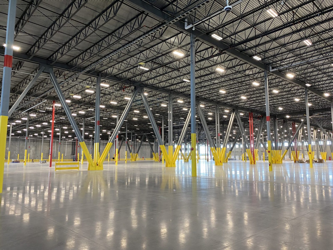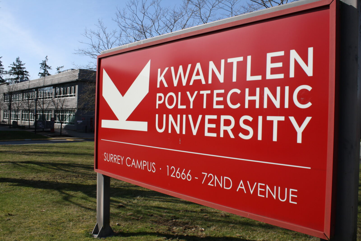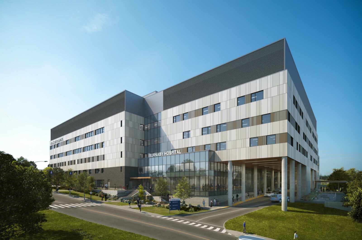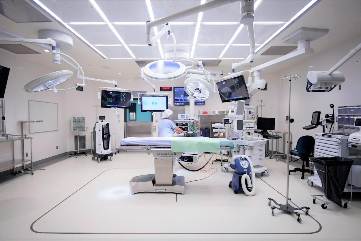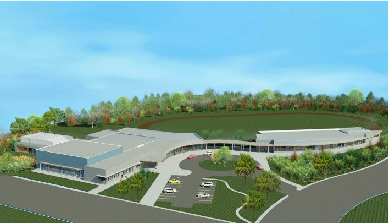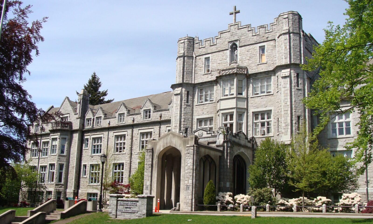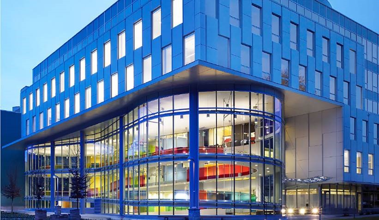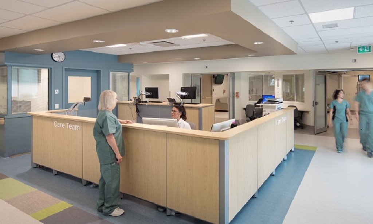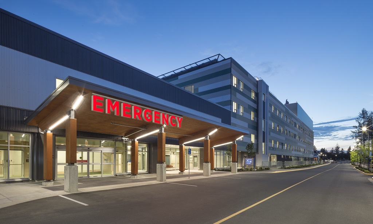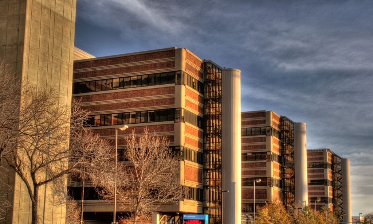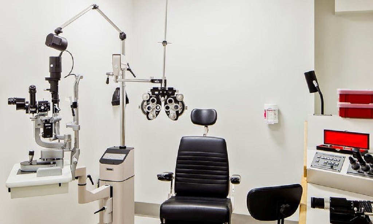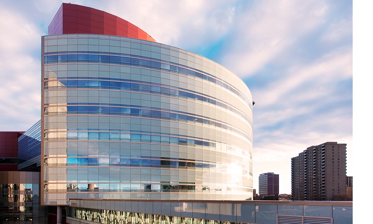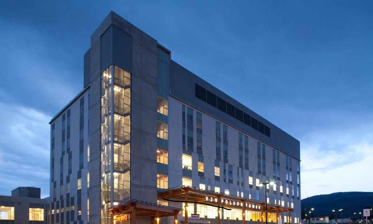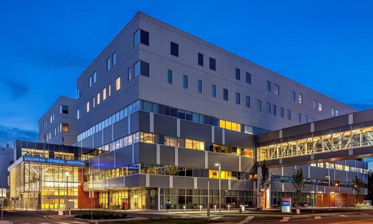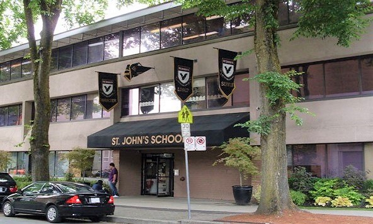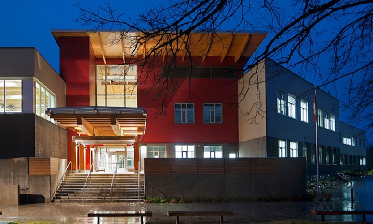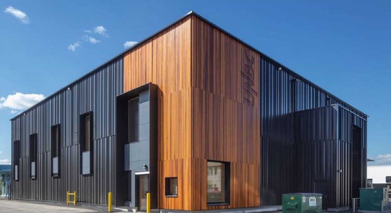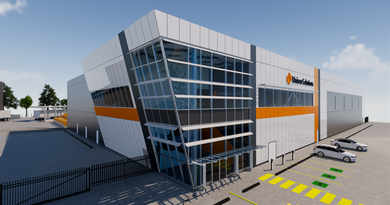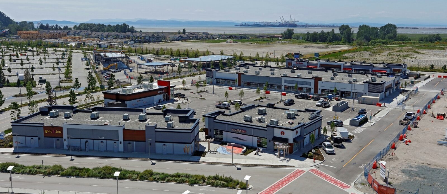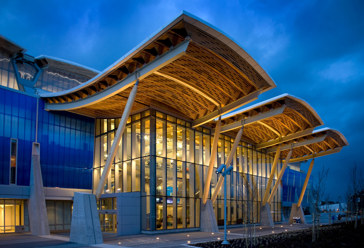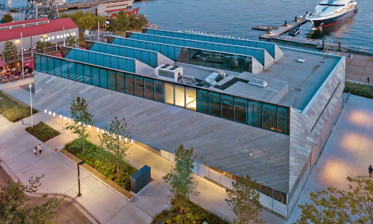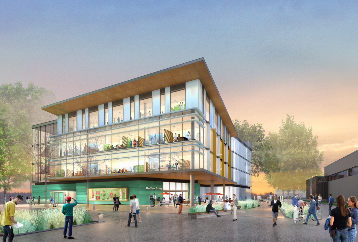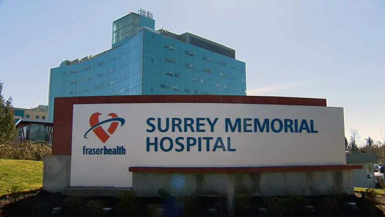
Project Value:
$42M
Architect:
Stantec,
Contractor:
Pax Construction
Status:
Completed
A Five-Part Expansion for Fraser Health
Location:
Surrey, BC
Project Overview
Darren Bryson provided project management services for various expansions at Surrey Memorial Hospital. The project included the following departments:
Renal Unit Expansion: 12 new renal stations were created through a horizontal expansion of level 2 over the existing medical imaging department at the Surrey Memorial Hospital. This project presented numerous technical and logistical challenges including the need to work within an operating medical imaging department and the need to erect structural steel immediately over occupied areas.
Intensive Care Unit Expansion: Five new ICU beds were brought online. Articulating medical booms were designed over each ICU bed instead of the medical headwall units normally installed. The work was staged in several phases so that the ICU could remain fully functional.
The laboratory was expanded to keep pace with demand and more area was created for microbiology, histology, accessioning, reception, and phlebotomy. Overall, the laboratory was expanded in three phases, each with several stages, to minimize the impact on hospital operations.
Pharmacy Expansion and Renovation: A portable soft-walled clean room was installed to replace the existing one that had become obsolete and ineffective.
Acute Care Ward: Thirty acute care medical beds were created for treating chemical dependency patients. This ward was developed on level 3 west of the B building, which was restored to accommodate the acute care setting after years of being used for administrative functions.
Memorial Annex Decanting: The removal of the Annex facility made way for the new emergency department. This project involved the relocation of a multitude of administration and clinical programs to the renovated Barham Pavilion. This project also included the relocation and procurement of provincial certification for a daycare facility.
